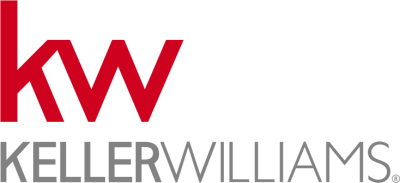
































1/33
Courtesy of:
D.R. Horton, AMERICA'S Builder, (512) 345-4663, Dave Clinton
บริการด้านอสังหาริมทรัพย์ในพื้นที่ให้บริการโดย:
Keller Williams Realty
ภาพรวม
สิ่งที่จะเสียค่าใช้จ่าย
ละแวกบ้าน
บ้านที่คล้ายกัน
293 Ebbsfleet Drive, Uhland, TX 78640
293 Ebbsfleet Drive, Uhland, TX 78640
การประมาณการโดย Keller Williams Realty Inc.
คำอธิบายคุณสมบัติ
UNDER CONSTRUCTION - EST COMPLETION IN APRIL
Photos are representative of plan and may vary as built.
Find all the space you need in our Nicole floorplan at Watermill, one of our communities in Uhland, TX. With 2 modern farmhouse exteriors to choose from, this floorplan is sure to impress. This two-story home offers 2,473 square feet of living space with 4 bedrooms, 3 bathrooms and an upstairs gameroom.
As you enter the home, you’ll find a bedroom and full bathroom with a tub. Making your way down the hall, you’ll enter the open-concept living area that flows into your kitchen and dining area. The kitchen features brown, white, or grey cabinets, granite countertops, and stainless-steel appliances. You’ll have plenty of counterspace and a large kitchen island perfect for entertaining. Directly off the kitchen is the dining area with large windows that lets in natural light and offers picturesque views of your backyard and covered back patio.
Heading upstairs you’ll find yourself in the spacious gameroom with an extra storage closet and large utility room attached. Two more bedrooms are also upstairs off the backside of the game room. Both rooms feature walk-in closets and share a spacious bathroom with storage space. The main bedroom is also on the second story, and features an adjoined bathroom with double vanity sinks, a luxurious walk-in shower, and a separate toilet room. You’ll also be impressed by the expansive walk-in closet with a large window.
This home comes included with a professionally designed landscape package and a full irrigation system as well as our Home is Connected® base package that offers devices such as offers devices such as the Amazon Echo Pop, a Video Doorbell, Deako Smart Light Switch, a Honeywell Thermostat, and more.
Photos are representative of plan and may vary as built.
Find all the space you need in our Nicole floorplan at Watermill, one of our communities in Uhland, TX. With 2 modern farmhouse exteriors to choose from, this floorplan is sure to impress. This two-story home offers 2,473 square feet of living space with 4 bedrooms, 3 bathrooms and an upstairs gameroom.
As you enter the home, you’ll find a bedroom and full bathroom with a tub. Making your way down the hall, you’ll enter the open-concept living area that flows into your kitchen and dining area. The kitchen features brown, white, or grey cabinets, granite countertops, and stainless-steel appliances. You’ll have plenty of counterspace and a large kitchen island perfect for entertaining. Directly off the kitchen is the dining area with large windows that lets in natural light and offers picturesque views of your backyard and covered back patio.
Heading upstairs you’ll find yourself in the spacious gameroom with an extra storage closet and large utility room attached. Two more bedrooms are also upstairs off the backside of the game room. Both rooms feature walk-in closets and share a spacious bathroom with storage space. The main bedroom is also on the second story, and features an adjoined bathroom with double vanity sinks, a luxurious walk-in shower, and a separate toilet room. You’ll also be impressed by the expansive walk-in closet with a large window.
This home comes included with a professionally designed landscape package and a full irrigation system as well as our Home is Connected® base package that offers devices such as offers devices such as the Amazon Echo Pop, a Video Doorbell, Deako Smart Light Switch, a Honeywell Thermostat, and more.
รายละเอียดทรัพย์สิน
ภาพรวม
ประเภทอสังหาริมทรัพย์
Single Family Residence
ขนาดทรัพย์สิน
ปีที่สร้าง
2024
วันบนเว็บไซต์
44 วัน
ระบบปรับอากาศ
Central Air, Central
ที่จอดรถ
ที่จอดรถ 2 คัน
ค่าธรรมเนียม HOA
ประวัติกิจกรรม
มุมมอง
ประหยัด
หุ้น
ข้อมูลจัดทำโดย Keller Williams Realty, Inc.
เปิดบ้านที่กำลังจะมีขึ้น
ขณะนี้ไม่มีกำหนดการเปิดบ้านสำหรับที่พักแห่งนี้ ไม่ต้องกังวล คุณสามารถนัดหมายทัวร์ได้ตลอดเวลา หรือรับความช่วยเหลือเพิ่มเติมจากตัวแทนของคุณ
การชำระเงินรายเดือนโดยประมาณ
ราคาซื้อ:
$338,990
เงินต้น+ดอกเบี้ย
ภาษีโรงเรือน
ประกันภัยบ้าน
ค่าธรรมเนียม HOA/คอนโด
ประกันสินเชื่อที่อยู่อาศัย
การชำระเงินรายเดือน
เครื่องคิดเลขนี้เป็นเพียงการประมาณการ ติดต่อ Keller Williams สำหรับการประเมินที่สมบูรณ์และถูกต้อง
ประหยัดเงินได้หลายพันในการกู้ซื้อบ้านครั้งต่อไปของคุณ
ความชัดเจน ความโปร่งใส และความสะดวกในการประกันของเจ้าของบ้าน
ประวัติราคาและภาษี
วันที่
เหตุการณ์
ราคา
19/03/2025
ราคาเพิ่มขึ้น
(+0.3% )
05/03/2025
ราคาลดลง
(-0.59% )
17/02/2025
จดทะเบียนแล้ว
ไม่มีข้อมูลประวัติการเสียภาษี
ไม่มีข้อมูลประวัติการเสียภาษีสำหรับพร็อพเพอร์ตี้นี้ในขณะนี้ โปรดปรึกษากับตัวแทนของคุณหากคุณมีคำถามใดๆ
ข้อมูลประวัติทรัพย์สินที่แสดงได้มาจากบันทึกสาธารณะและ/หรือฟีด MLS จากเขตอำนาจศาลท้องถิ่นซึ่งสถานที่ให้บริการนั้นตั้งอยู่ เนื่องจาก kw.com ไม่สามารถรับประกันได้ว่าบันทึกสาธารณะและข้อมูล MLS ทั้งหมดนั้นถูกต้องและปราศจากข้อผิดพลาด สิ่งสำคัญคือคุณต้องติดต่อตัวแทนของคุณโดยตรงเพื่อรับข้อมูลล่าสุดที่มีอยู่
สำรวจ Kyle-Bunton
ภาพรวมของตลาด
โรงเรียนใกล้เคียง
ไม่มีข้อมูลที่จะแสดงในขณะนี้
ไม่มี
ระดับ
อัตราส่วนนักเรียนต่อครู:
ไม่มีข้อมูลที่จะแสดงในขณะนี้
ไม่มีข้อมูลที่จะแสดงในขณะนี้
ไม่มี
ระดับ
อัตราส่วนนักเรียนต่อครู:
ไม่มีข้อมูลที่จะแสดงในขณะนี้
ข้อจำกัดความรับผิดชอบ: ข้อมูลนี้จัดทำโดย
Precisely
และอาจมีการเปลี่ยนแปลงได้
โปรดตรวจสอบเขตการศึกษาที่เกี่ยวข้อง
การขนส่งและการเดินทาง
เวลาเดินทางโดยประมาณจาก Kyle-Bunton
ขึ้นอยู่กับรถยนต์
เดินได้
เดินได้มาก
คุณสมบัติที่คล้ายกัน
ทรัพย์สินที่มีคุณสมบัติ คุณสมบัติ และราคาที่คล้ายคลึงกันกับรายการปัจจุบันนี้
คุณสมบัติเด่น






















































